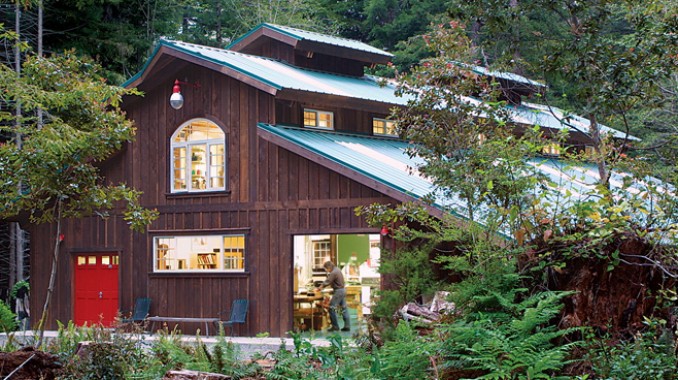After years of leasing buildings that they had to turn into woodshops, Les Cizak and Harry Van Ornum applied lessons they had learned into building a shop from the ground up that was designed specifically for woodworking.
Their ideal shop would have plenty of natural light, easy access to bring in large pieces of lumber and sheet goods, appropriate wiring for three-phase and single-phase machines, and, finally, a comfortable floor.
The result became their dream shop in the woods. The exterior is redwood board and batten, and the roof is steel painted dark green. Sixteen skylights pierce the roof and produce a strong, diffuse light through the interior. The footprint is 60 ft. by 50 ft., which includes a 10-ft. by 60-ft. unenclosed extension that runs the length of the building where they keep rough lumber and a panel saw for cutting large sheet materials.
Click the STORY tab above for all the details.
From Great Workshops from Fine Woodworking by The Editors of Fine Woodworking (The Taunton Press)
Other book recommendations:
Small Woodworking Shops
Shop Improvements (Great Designs-Fine Woodworking)
The first impression people get when they enter our shop is that it looks more like a gallery than a shop. With artwork, large workspaces, whimsical design details, and shining, clean floors, our shop is not like the cozy dens that many woodworkers use. It is, however, an efficient and comfortable place to work. As full-time custom furniture makers, my business partner Harry Van Ornum and I use every square foot of our shop, called Four Sisters Woodworking (inspired by a quirky Victorian photograph).
We’ve designed the space to be large, open, and light-filled because that’s the kind of environment we like to work in. Our shop is also the culmination of lessons learned from the poorly made shops we’ve worked in over the years.
Harry and I have more than 40 years of woodworking experience between us. We started our partnership in 1995 in a leased space in downtown Fort Bragg, Calif. We ran that shop for five years, renting bench space to four other woodworkers. It got to be a very busy place, and Harry and I found we were doing a lot of things other than making furniture. We decided to sell the place and build a perfect shop just for the two of us, leaving the landlord hassle behind.
This new shop is a unique and func-tional workspace (see the floor plan on p. 73). It comes very close to fulfilling our vision of the perfect shop.
Learning from Our Old Shops
Years ago, I had my first shop in Florida in a corner of a storage building that was used primarily to shelter a boat.
The space was cramped and dirty and left little room to work. Next came a garage with an awning that enabled me to move my work outside on good days. Harry also had some very poor shop spaces, the most notable being an unheated space in Minnesota.
The common denominator of all those shops seemed to be that none of them were designed for, or dedicated to, woodworking. We made buildings into woodworking shops rather than designed a shop just for woodworking.
Our ideal shop would have plenty of natural light, easy access for large pieces of lumber and sheet goods to be brought in, appropriate wiring for three-phase and single-phase machines, and, finally, a comfortable floor.
As Harry and I sat down to plan our new shop, we knew we wanted to build a woodworking space from the ground up.
The Building Blends with the Site
Harry and his wife, Scotty Lyons, own a forested five-acre site about a mile from downtown Fort Bragg, and we decided to build there. We sited the shop to appear as if it were emerging from the woods. Warm and inviting, the building fits naturally into the surrounding redwood forest.
The exterior is typical of Mendocino County barns. The footprint is 60 ft. by 50 ft., which includes a 10-ft. by 60-ft. unenclosed extension on the south side. Harry’s wife has a weaving studio in the upstairs portion of the shop, which is about 650 sq. ft. The basic shell of the building was erected by a contractor who specializes in agricultural and warehouse construction.

Dream Shop In The Woods
Years of experience guides the design of a shop built specifically for woodworking.


Craftsman. Evolv. DeWalt. Bosch. Milwaukee. Armstrong. SK. GearWrench. We've got your brand. And at great prices. Shop Sears and save now!
Need it now? Buy online. Pick up in store.

Download hundreds of woodworking plans and tools reviews, plus find great workshop ideas and layouts from the editors of WOOD Magazine.
Woodworking Plans and Tool Reviews.

Come browse our selection of How-To books and DVDs. Check out Modern Automotive Technology, How to Rebuild Any Automotive Engine, and the Automotive Encyclopedia.
How-To Books and DVDs.

Garage projects. Vehicle projects. Whatever project you're working on, Motorbooks has a guide to help you out. Browse our huge selection. Find your Motorbook now!
Get Selection of How-To Books!

For all the tools you need to get the job done right. 20,000 tools available online. Shop now and save!
Free Shipping on Hundreds of Items!

Sears Parts Direct. Find parts and accessories for all major brands. Save 10% on your entire purchase (Promo code 90055). Shop now!
Save 10% on your entire purchase!






